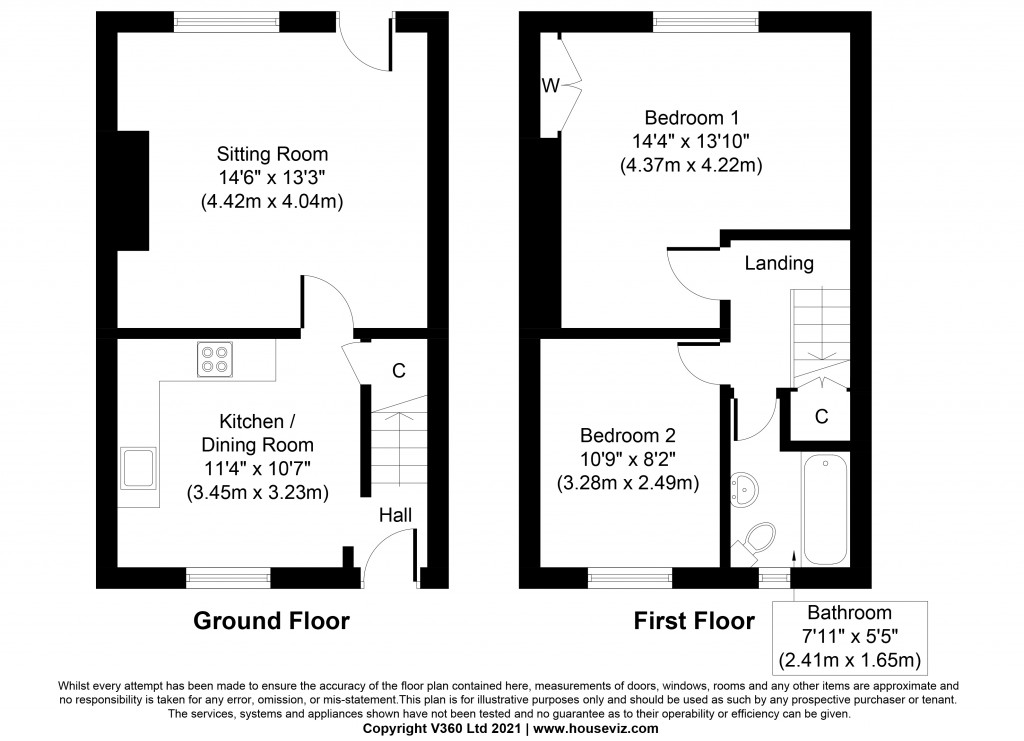
A CHARMING 2 BEDROOMED PERIOD COTTAGE WITH A PRIVATE SOUTH FACING GARDEN PLEASANTLY HIDDEN AWAY CLOSE TO THE CENTRE OF THE VILLAGE
Tucked away in a hidden backwater just off the bustling High Street, this interesting property possibly dates back to the mid 1800’s and has been lovingly restored to provide comfortable 2 Double Bedroomed accommodation with the principal feature being a delightful Sitting Room overlooking a beautiful cottage garden running down to a beck.
Constructed in dressed Yorkshire stone covered with a traditional grey slate roof, the cottage exudes an abundance of character & period features combining beamed ceilings, deep mullioned window sills & Oak panelled doors with the modern comforts of gas central heating and sealed unit double glazing set within timber frames.
Sutton is a thriving village community with a park, schools, pubs and other facilities in short distance whilst Cross Hills, Skipton, Keighley and the other business centres of West Yorkshire & Lancashire are all within acceptable daily travelling distance.
Also having the advantage of a private parking space close by, the property is highly recommended for closer inspection and in detail comprises:
TO THE GROUND FLOOR
Entrance door to:
ENTRANCE HALLWAY: with tiled flooring and staircase leading to the first floor.
DINING KITCHEN: 11’4” x 10’7” with matching tiled floor, range of grey base units with solid Beech worktops over incorporating ceramic sink unit, electric oven and 4 ring hob, range of wall units, washer & dishwasher plumbing, hidden storage to window sill, space for fridge freezer, spotlights, space for a dining table and cupboard under stairs.
SITTING ROOM: 14’6” x 13’3” with open fireplace, original Oak beamed ceiling, TV point, telephone point, deep window sill with views over the garden and stable door to the rear.
TO THE FIRST FLOOR
Spindled staircase to LANDING: 6’11” x 5’5” (L-shaped max) with access to roof void and large store cupboard over the stairs housing the Main combination boiler.
BEDROOM 1: 13’10” x 14’4” (max) with built-in wardrobes, multi-paned windows, deep window recess and views over the rear garden and beck.
BEDROOM 2: 10’9” x 8’2” with beamed ceiling and views over the courtyard.
BATHROOM: 7’11” x 5’5” (max) with 3 piece suite in white comprising panelled bath with thermostatic shower and glazed screen in tiled surround, low suite corner w.c, beamed ceiling, extractor fan, tiled floor, 2 wall lights and window with frosted glass.
TO THE OUTSIDE
A parking space is allocated through the wrought iron gates to the left of the property.
The rear garden is particularly attractive feature, being laid down to a flagged area and easily maintained tiered gravelled levels, also containing a good selection of shrubs, plants & evergreens. There is also space for a timber shed and a timber pergola at the bottom of the garden.
The whole is enclosed by stone wall boundaries and enjoys a lovely southerly aspect backing directly onto the beck.
SERVICES: Mains gas, water, drainage and electricity are connected to the property. The heating/electrical appliances and any fixtures and fittings included in the sale have not been tested by the Agents and we are therefore unable to offer any guarantees in respect of them.
COUNCIL TAX BAND: Verbal enquiry reveals that this property has been placed in Band C.
POST CODE: BD20 7LX
TENURE: The property is freehold and vacant possession will be given on completion of the sale.
VIEWING: Please contact the Selling Agents, Messrs. Wilman and Wilman on telephone 01535-637333 who will be pleased to make the necessary arrangements and supply any further information.
PRICE: £224,950
For further details on this property please give our office a call
01535 637333
Simply fill out the form below