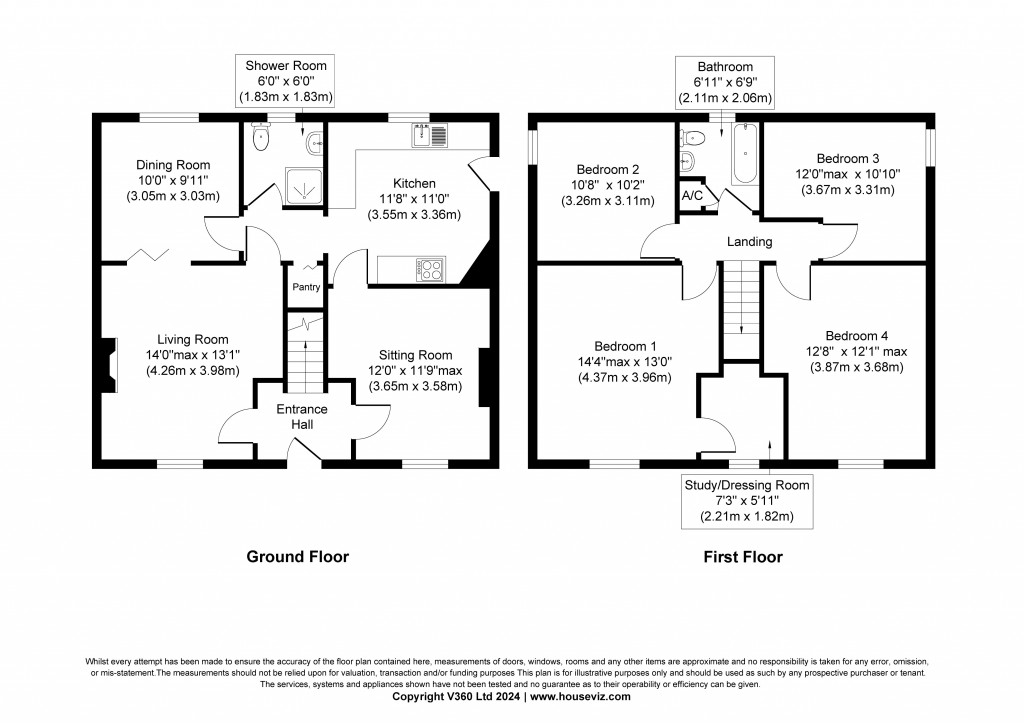
REQUIRING MODERNISATION THROUGHOUT - A HIGHLY INDIVIDUAL PERIOD FARMHOUSE SITUATED IN AN IDYLLIC UNSPOILED SEMI-RURAL LOCATION
Standing in a quiet backwater of the village of Cowling, this ‘4 square’ stone built detached farmhouse provides a rare opportunity for prospective purchasers to restore the property to their own taste & specification, bringing with it a specific lifestyle choice for those with a passion for period properties and a love of the great outdoors.
The property covers approximately 1400 sq feet, briefly including 3 Reception Rooms, a Kitchen and a ground floor Shower Room, complemented by 4 well proportioned Double Bedrooms, a Dressing Room or Study and a House Bathroom. Externally there are generous gardens with the extent of the boundaries to be determined; the whole enjoying lovely rural views over fields & countryside.
Cowling is a well respected village, ideally suited for those seeking the true pleasures of semi-rural living with fantastic open views over open countryside but also having excellent links to Manchester via the M65 and Leeds within less than an hours drive.
This one off property requires modernisation throughout but has fantastic further potential, with the accommodation in detail comprising:
TO THE GROUND FLOOR
HALL: 6’10” x 6’0” with staircase to the first floor.
SITTING ROOM: 12’0” x 11’9” (max) with gas fire.
LIVING ROOM: 13’1” x 14’0” (max) with gas fire and folding doors to:
DINING ROOM: 10’0” x 9’11”.
REAR HALL: with understairs pantry.
KITCHEN: 11’8” x 11’0” with range of wall & base units, stainless steel sink unit, half glazed uPVC door, Worcester combination boiler and door back through to sitting room.
SHOWER ROOM: 6’0” x 6’0” with shower enclosure, low suite w.c, wash basin, tiled floor and window with frosted glass.
TO THE FIRST FLOOR
BEDROOM 1: 13’0” x 14’4” (max).
DRESSING ROOM / STUDY: 7’3” x 5’11”.
BEDROOM 2: 10’8” x 10’2” with lovely views.
BEDROOM 3: 10’10” x 12’0” (max) with lovely views.
BEDROOM 4: 12’8” x 12’1” (max) with
BATHROOM: 6’11” x 6’9” comprising bath with shower over, wash and basin and low suite w.c.
TO THE OUTSIDE
There are generous gardens to the front & side with parking to the flagged/cobbled rear also giving access to a garage and a range of outbuildings
SERVICES: All mains services are connected. The heating/electrical appliances and any fixtures and fittings included in the sale have not been tested by the Agents and we are therefore unable to offer any guarantees in respect of them.
COUNCIL TAX: Verbal enquiry reveals that this property has been placed in Council Tax Band E.
POST CODE: BD22 0AE
TENURE: The property is freehold and vacant possession will be given on completion of the sale.
VIEWING: Please contact the Selling Agents, Messrs. Wilman and Wilman, 8 Main Street, Cross Hills, BD20 8TB (01535) 637333.
PRICE: £350,000
For further details on this property please give our office a call
01535 637333
Simply fill out the form below