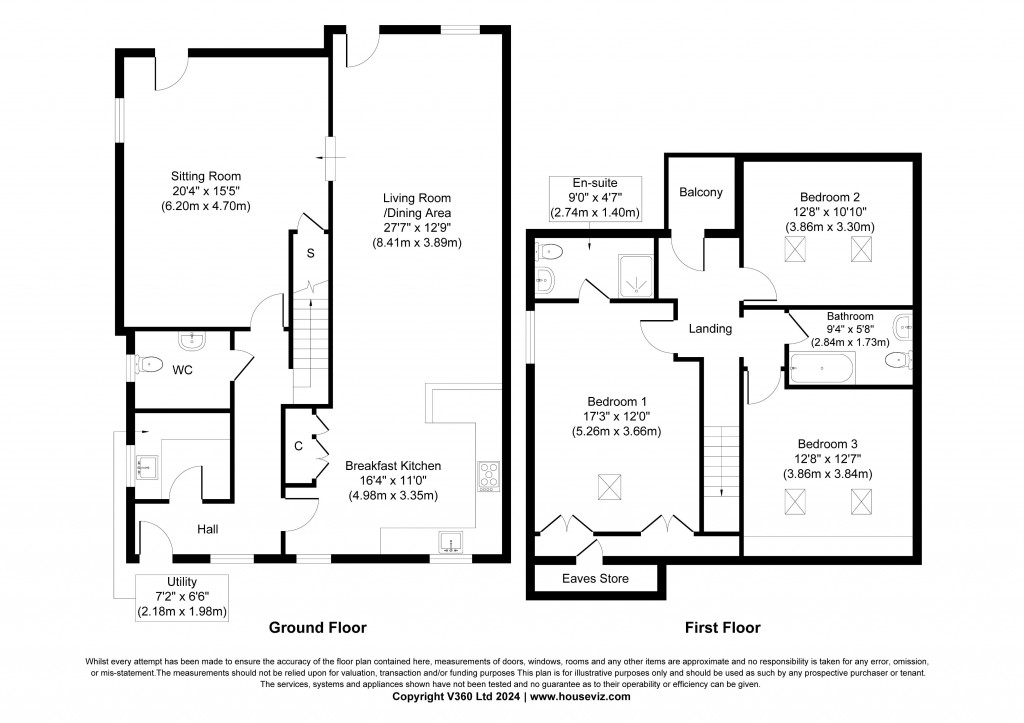
A NEW PREMIUM QUALITY BARN CONVERSION WITH 3 DOUBLE BEDROOMS, MODERN OPEN PLAN LIVING & EXCELLENT PARKING HIDDEN AWAY IN A FABULOUS SEMI-RURAL LOCATION
TO THE GROUND FLOOR
Glazed entrance door to:
HALLWAY: 16’10” x 11’0” (L-shape) with Karndean flooring, ceiling downlights and staircase to the first floor.
UTILITY: 7’2” x 6’6” with wall & base units, worktops, stainless steel sink & drainer, cupboard housing the Worcester boiler, Karndean flooring, space for washer & dryer and ceiling downlights.
CLOAKROOM:with matching flooring, low suite w.c, wash hand basin with drawer under, part tiled walls, ceiling downlights and window.
BREAKFAST KITCHEN: 16’4” x 11’0” with contrasting wall & base units, granite worktops, stainless steel sink unit, Range oven with induction hob, granite splash back & extractor hood over, integrated dishwasher, integrated fridge/freezer, ceiling downlights, breakfast bar and open plan design to:
DINING AREA & LIVING ROOM: 27’7” x 12’9” with matching flooring, glazed door & window to the rear garden, ceiling downlights and step up to:
SITTING ROOM: 20’4” x 15’5” with glazed door to the rear, side window with views over fields, deep understairs store and door to the hallway.
TO THE FIRST FLOOR
LANDING: 10’11” x 5’11” with Velux window, 2 chandelier lights and glazed door to a small balcony with far reaching views.
BEDROOM 1: 17’3” x 12’0” with Velux window, ceiling downlights, fitted wardrobe/cupboards, additional eaves storage and lovely views.
EN-SUITE: 9’0” x 4’7” with large walk-in shower with dual heads & fixed glass screen, low suite w.c, wash basin with cupboards under, illuminated mirror, chrome ladder radiator, extractor fan, ceiling downlights and high quality flooring.
BEDROOM 2: 12’8” x 10’10” with 2 Velux windows and ceiling downlights.
BEDROOM 3: 12’8” x 12’7” (reduced head height to front) with 2 Velux windows and ceiling spotlights.
BATHROOM: 9’4” x 5’8” comprising panelled bath with dual head shower over & glass screen, low suite w.c, wash hand basin with drawers under, chrome ladder radiator, mirror fronted cabinet with lighting and electric charge points, ceiling downlights, part tiled walls and extractor fan.
TO THE OUTSIDE
There is parking for several cars in a gravelled forecourt. The side & rear are part flagged & chipped in plum slate including a raised sitting out area enclosed by stone walls with half moon tops. The whole enjoys a favourable southerly aspect with views over fields & countryside.
SERVICES:Mains electricity is connected to the property. Water is from a spring, the heating system is from LPG and drainage is to a water treatment system.
COUNCIL TAX BAND: TBC
VIEWING:Please contact the Letting Agents,Messrs. Wilman and Wilmanon telephone 01535-637333 who will be pleased to make the necessary arrangements and supply any further information.
POSTCODE: BD20 0NJ
RENT: £1950 per month BOND: £1950
For further details on this property please give our office a call
01535 637333
Simply fill out the form below